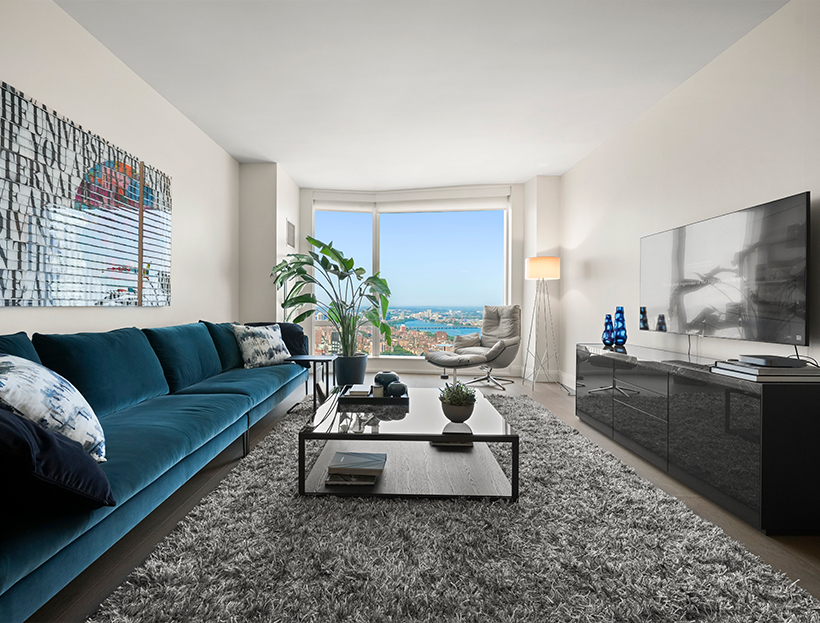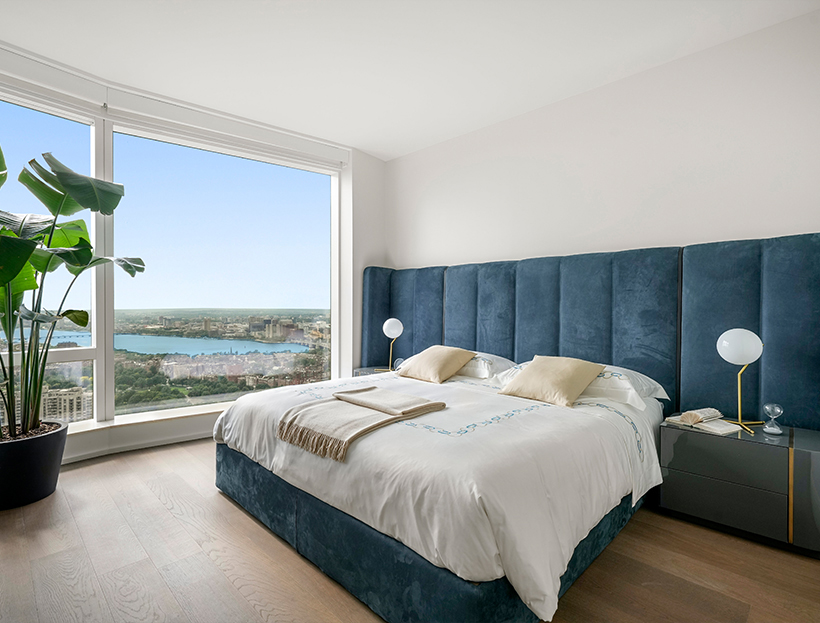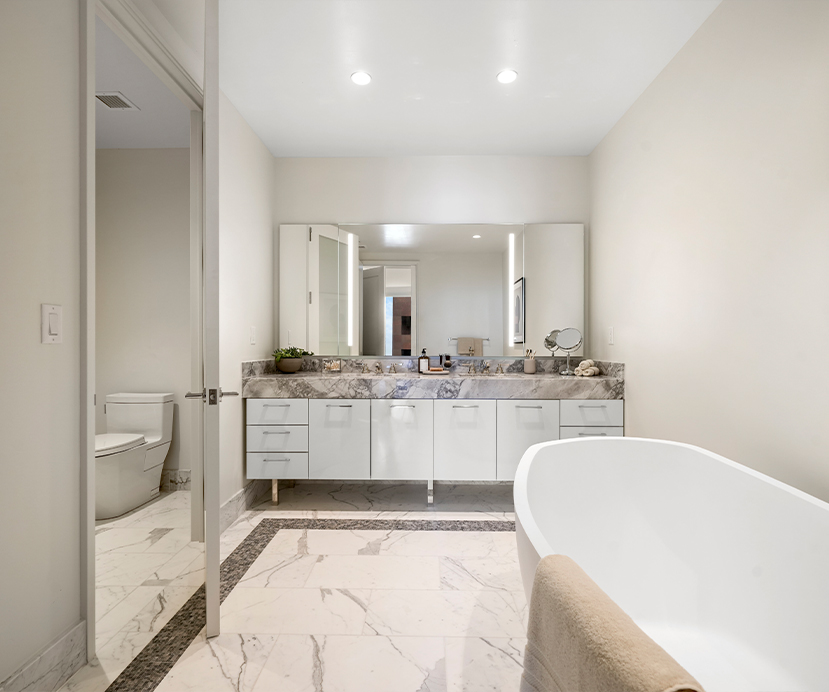
Explore
317 luxury residences high above it all. Panoramic skyline, river, and harbor views no one has ever seen from a private home. The Millennium Residences at Winthrop Center reflect our highest expression for next-generation city living unlike anything else in Boston. Every day, where you live will elevate you. Inspire you. Comfort you.
In the elegant living room, the changing seasons of Boston are your backdrop. Choose your floor plan, your view, your vibe. This sweeping space pairs as beautifully with morning coffee as it does with cabernet sunsets. And entertaining? Here, it is next level. This is how you’ve always wanted to live in the city.


An elegant space to entertain or perfect your favorite recipes, this space features next-generation technology at the forefront of energy conservation and food waste reduction. The Wolf induction cooktop uses electric currents to heat pots immediately, through advanced magnetic induction. The pioneering Sub-Zero built-in refrigerator dramatically extends the life of food while using no more energy than a light bulb. The gourmet kitchen also boasts Italian marble, Studio Becker cabinetry.
Retreat to a pampering sanctuary of calm in the beautifully designed primary and secondary bedrooms with generous closet space. Here, let in as much, or as little, of the world as you desire.


The Millennium baths are exquisite, featuring Italian marble floors and accent tile. In the primary bath, the Waterworks tub was designed exclusively for The Millennium Residences at Winthrop Center and is the ultimate luxury for de-stressing at the end of a long day. The Waterworks fixtures and Studio Becker cabinetry create a room that’s as fabulously pampering as it is functional.
View the wide range of sizes and floor plan configurations currently available at The Millennium Residences at Winthrop Center .
| Residence | Bed/Bath | Sq Ft | Price | Monthly HOA (Est.) | Floor Plan |
|---|---|---|---|---|---|
| 5602 | 2 Bed, 2.5 Bath Flex Room |
1,910 Sq Ft | $4,775,000 | $3,041 | View |
| 5507 | 1 Bed, 1 Bath |
781 Sq Ft | $1,680,000 | $935 | View |
| 5401 | 3 Bed, 3.5 Bath |
2,369 Sq Ft | $6,675,000 | $4,147 | View |
| 5214 | 1 Bed, 1 Bath |
900 Sq Ft | $1,750,000 | $1,006 | View |
| 5212 | 3 Bed, 3 Bath |
1,989 Sq Ft | $4,475,000 | $2,951 | View |
| 5210 | 2 Bed, 2 Bath |
1,405 Sq Ft | $2,775,000 | $2,138 | View |
| 5108 | 2 Bed, 2.5 Bath |
1,667 Sq Ft | $3,570,000 | $2,456 | View |
| 5011 | 1 Bed, 1.5 Bath Flex Room |
1,285 Sq Ft | $2,285,000 | $1,944 | View |
| 5009 | 2 Bed, 2 Bath Flex Room |
1,675 Sq Ft | $3,165,000 | $2,338 | View |
| 5006 | 2 Bed, 2.5 Bath |
1,755 Sq Ft | $4,640,000 | $2,831 | View |
| 4703 | 1 Bed, 2 Bath Flex Room |
1,379 Sq Ft | $2,750,000 | $2,066 | View |
| 4602 | 2 Bed, 3 Bath Flex Room Flex Room |
2,212 Sq Ft | $5,020,000 | $3,207 | View |
| 4305 | 1 Bed, 1.5 Bath |
1,035 Sq Ft | $1,975,000 | $1,168 | View |
| 4304 | 1 Bed, 1.5 Bath Flex Room |
1,330 Sq Ft | $2,450,000 | $1,991 | View |
| 4210 | 2 Bed, 2 Bath |
1,390 Sq Ft | $2,475,000 | $2,053 | View |
| 4012 | 2 Bed, 2.5 Bath |
1,636 Sq Ft | $2,850,000 | $2,315 | View |
| 3914 | 2 Bed, 2 Bath |
1,258 Sq Ft | $2,225,000 | $1,912 | View |
| 3711 | 1 Bed, 1 Bath |
882 Sq Ft | $1,515,000 | $958 | View |
| 3701 | 2 Bed, 2.5 Bath |
2,188 Sq Ft | $4,195,000 | $2,971 | View |
*AVAILABILITY IS SUBJECT TO CHANGE
This is not an offer to sell but is intended for informational purposes only. All square footages are approximate. The developer reserves the rights to make modifications in pricing, charges, materials, plans, signs, scheduling, and delivery of units without notice.